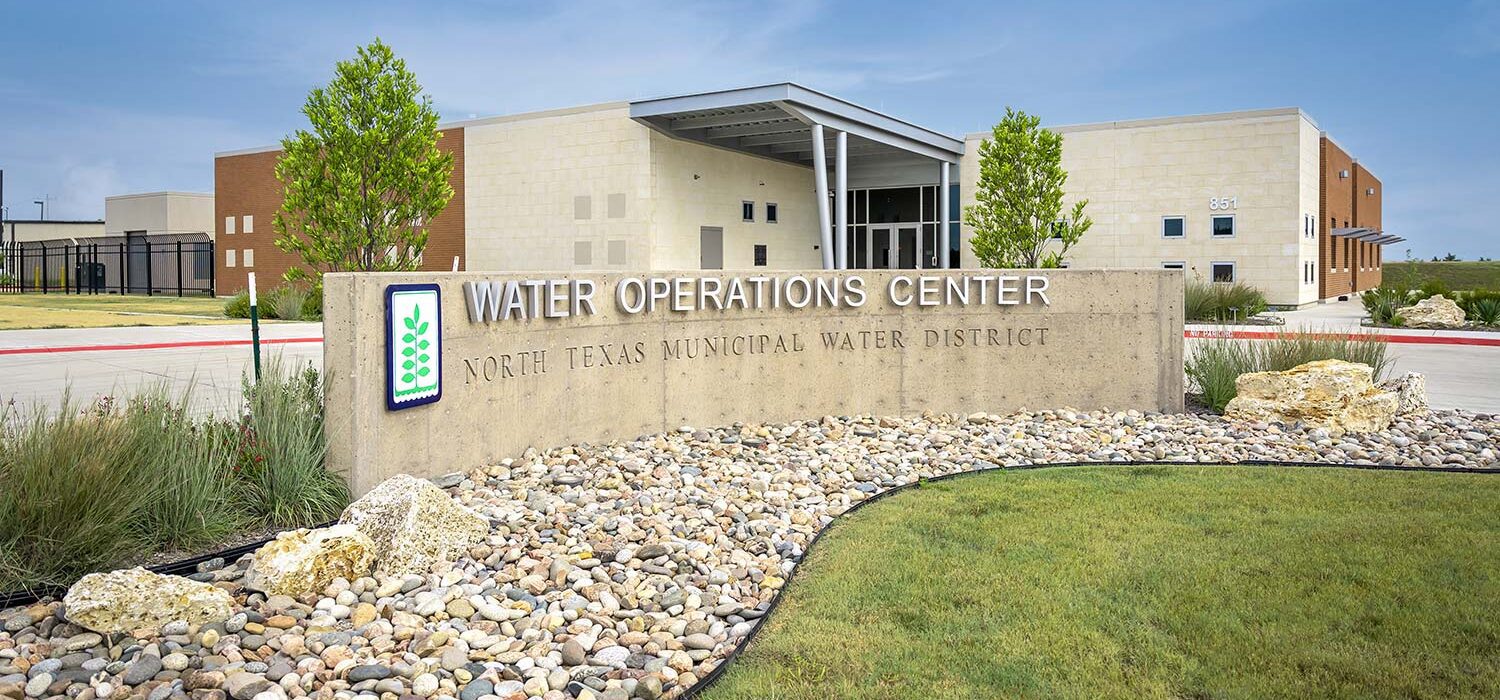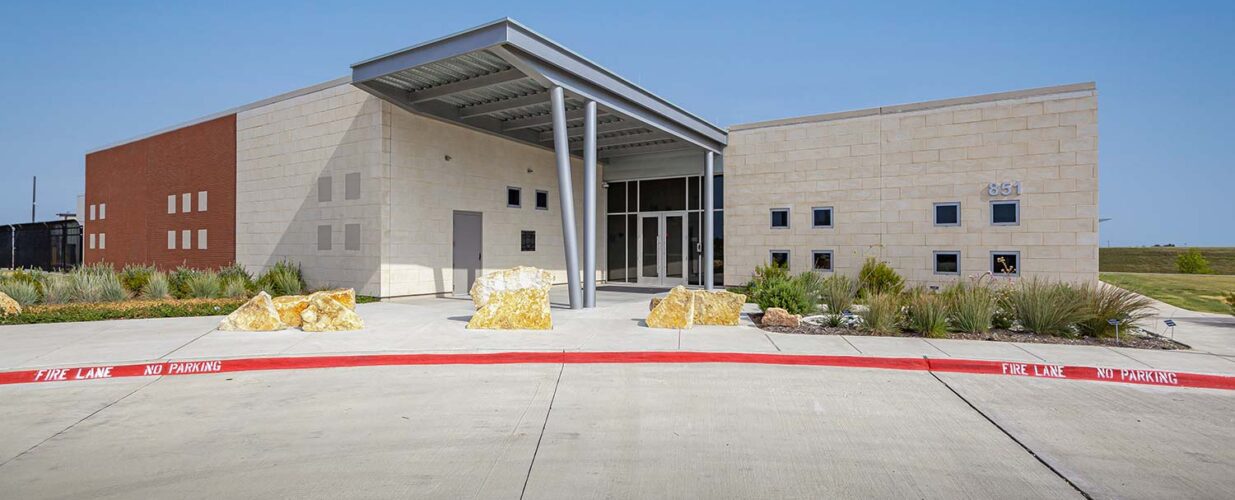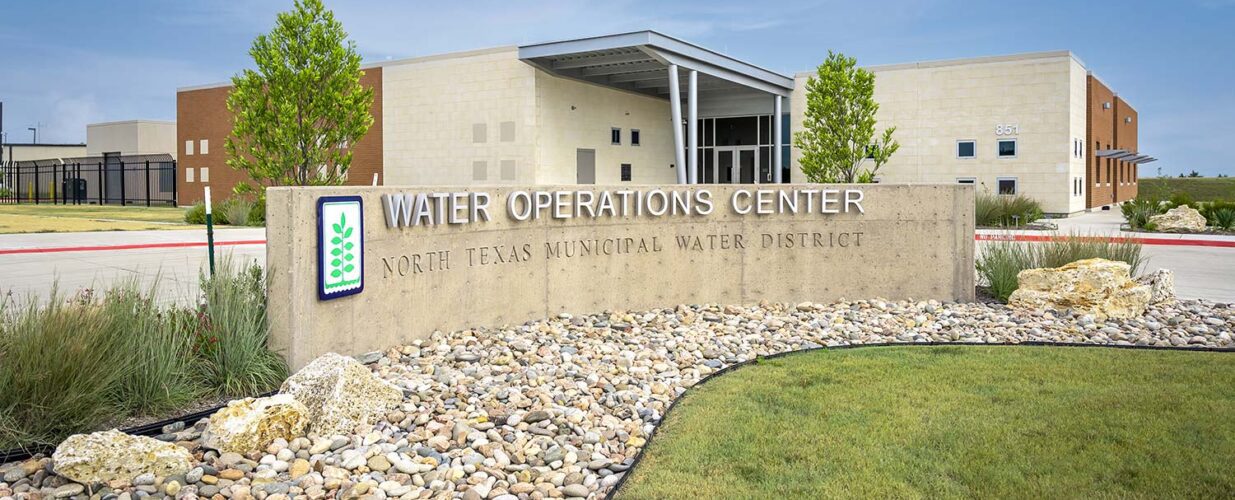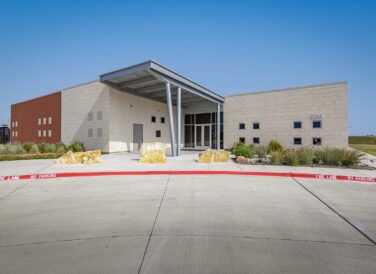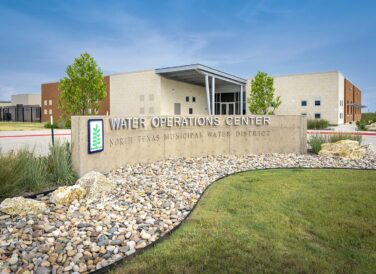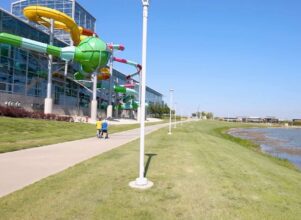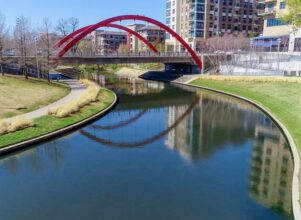28,000 sf
North Texas Municipal Water District
The Water Operations Center project involves the analysis and design of a new two-story facility adjacent to the North Texas Municipal Water District’s (NTMWD) existing Wylie Plant. This facility houses the District’s Emergency Operations Center and includes the Water Distribution-Side Control Center (SCADA), management offices, engineers’ offices, a water quality laboratory, support spaces and the future location of the Wastewater Distribution-Side Control Center (SCADA). The project includes design of a 12,319-square foot water operations building, housing 45 technical staff and a Control Room (SCADA) for the North Texas Municipal Water District.
The plan also includes a 450-sf conference room and a 1,500-sf training room. Site development will include 70 to 75 total parking spaces in a staff and visitor parking lot. A control room and HUB room will be placed on an access floor system. The HUB room will contain a clean agent fire protection system, while the control room will be intended to monitor and manage water delivery to the District throughout 13 Texas counties. This control room may be expanded in the future to include a wastewater monitoring and management operations component. The control room is intended to be both secure and accessible for observation by visitors to the plant.
The structural system comprised of metal deck on metal bar joists supported by structural steel framing and tilt wall panels in the unhardened portion of the building. The hardened portion of the building contained a composite beam roof system with two-inch metal deck and three inches of concrete on wide flange beams. It is supported by concrete tilt wall panels and structural steel framing. The foundation consists of a suspended concrete slab supported on concrete drilled shafts.
Halff Services
Involved
- Land Development
- Landscape Architecture
- MEP Engineering
- Planning
- Structural Engineering
- Surveying
Let’s Connect
Ready to work with Halff? Simply fill out the form to be directed to the best person at Halff to discuss your interests.

